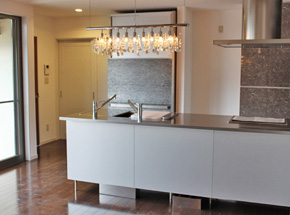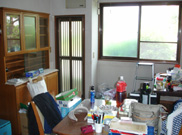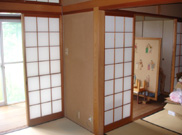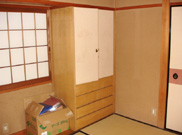

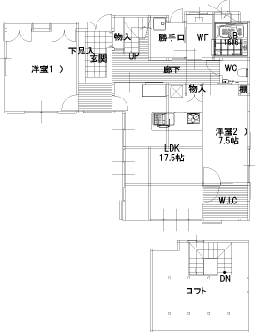
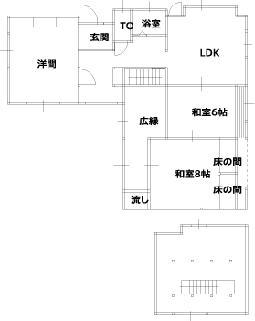
Design elements and reinforcement of the structure, including earthquake-resistant
mechanisms.
- Sensible design work that integrates with its previous interior features.
- Modification of the pillar ratio to implement the ideal interior space.
- Changed the basic composition and foundation to strengthen and earthquake-proof the structure.

| Project name | T tei |
| Location | Suita-city, Osaka, Japan |
| Function | Detached house |
| Structure | Wooden, single-storey house |
| Completed | February 2010 |
While the owner consulted various architectural firms to seek renovation work for the old house, our company was eventually selected to commence renovation work for the 40 year old, single-storey building’s interior and exterior.
As the owner was highly satisfied with our design work, they have also sought our advice for purchasing furniture, lighting, and curtains to provide a fully-balanced solution, which we were more than pleased to fulfill for our client. As such, we have developed this work as our house case study motif.
Before beginning the design work for this project, it was necessary to do some research on the old structure’s resistance levels from earthquakes to draw up a design to strengthen the earthquake-proof mechanisms. Thorough communications with the owner coupled with our many years of expertise in this field, our team had successfully designed the new plan.
With the previous pillars not able to effectively withstand the force of earthquakes, we have relocated and replaced the pillars taking into account the room layout, design elements, structure, and functionality to fulfill every request of the owner to successfully complete the renovation work and transform the old house into what is comparable to a newly constructed home.
Upon completion, the owner has expressed gratitude and great satisfaction regarding our work.
Currently, our firm continues to embark on numerous new renovation projects.
As the owner was highly satisfied with our design work, they have also sought our advice for purchasing furniture, lighting, and curtains to provide a fully-balanced solution, which we were more than pleased to fulfill for our client. As such, we have developed this work as our house case study motif.
Before beginning the design work for this project, it was necessary to do some research on the old structure’s resistance levels from earthquakes to draw up a design to strengthen the earthquake-proof mechanisms. Thorough communications with the owner coupled with our many years of expertise in this field, our team had successfully designed the new plan.
With the previous pillars not able to effectively withstand the force of earthquakes, we have relocated and replaced the pillars taking into account the room layout, design elements, structure, and functionality to fulfill every request of the owner to successfully complete the renovation work and transform the old house into what is comparable to a newly constructed home.
Upon completion, the owner has expressed gratitude and great satisfaction regarding our work.
Currently, our firm continues to embark on numerous new renovation projects.

